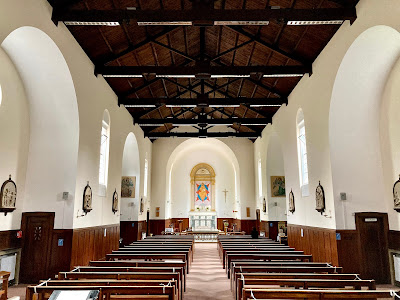Although a Saxon church is mentioned in Domesday, the present building dates mostly from 1250-70. The Manor belonged to the Bishop of Rochester, and it is likely that it was his influence that engaged the Westminster workshops, possibly during a lull in Henry III's rebuilding of the Abbey. Whatever the story, it resulted in the nave and chancel being built in the early Decorated Gothic style, and of a quality and richness unusual in a parish church. The 14th century saw the addition of a west tower over an additional bay of the nave, followed by the Wiltshire Chantry in 1527.
Entry is through the tower, which leads into the aisled nave. The western tower bays are later Decorated Gothic, but sympathetic in design to the earlier work. Going east, the arcades comprise there three bays of intricately moulded arches over slender clustered shafts with stiff-leaf capitals. These are flanked by aisle windows with plate tracery. Both windows and arcades become more elaborate as one moves east, culminating in a beautiful chancel arch. Everywhere, the window label stops take the form of carved heads, among them those of Edward I and his wife, Eleanor of Castile.The glory is the chancel. This is vaulted, with richly carved blind arcading matching that seen in the Abbey. Above this, much was renewed by George Edmund Street (1824-1881), including windows with bar tracery, faithful to the late 13th century style. He also reinstated the vault, based on what remained after its removal in the 1640s. So impressed was Street with the quality of the original workmanship, that he refused to take a fee for the restoration.
Although the architecture is the main draw, there are faint remains of wall paintings on the north wall, including the Murder of St Thomas a Becket and two depictions of the Virgin and Child. The chancel has a superb brass to John Lumbarde (d. 1408), fully robed within a delicate octofoil cross. In the nave is the partially obscured brass to Robert Chapman (d. 1574): his wall tablet, depicting his family, is in the Chantry, along with tomb chest to Sir John Wiltshire (d. 1527).
The church has services daily (except Tuesday), including a Messy Church in the local CofE Primary school. It is normally open for visitors and private prayer on Wednesdays: I was very warmly welcomed on my visit.
St Mary the Virgin, Church Road, Stone, Greenhithe, DA9 9BE





























